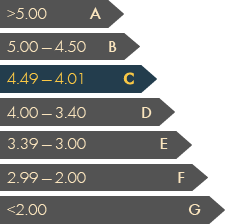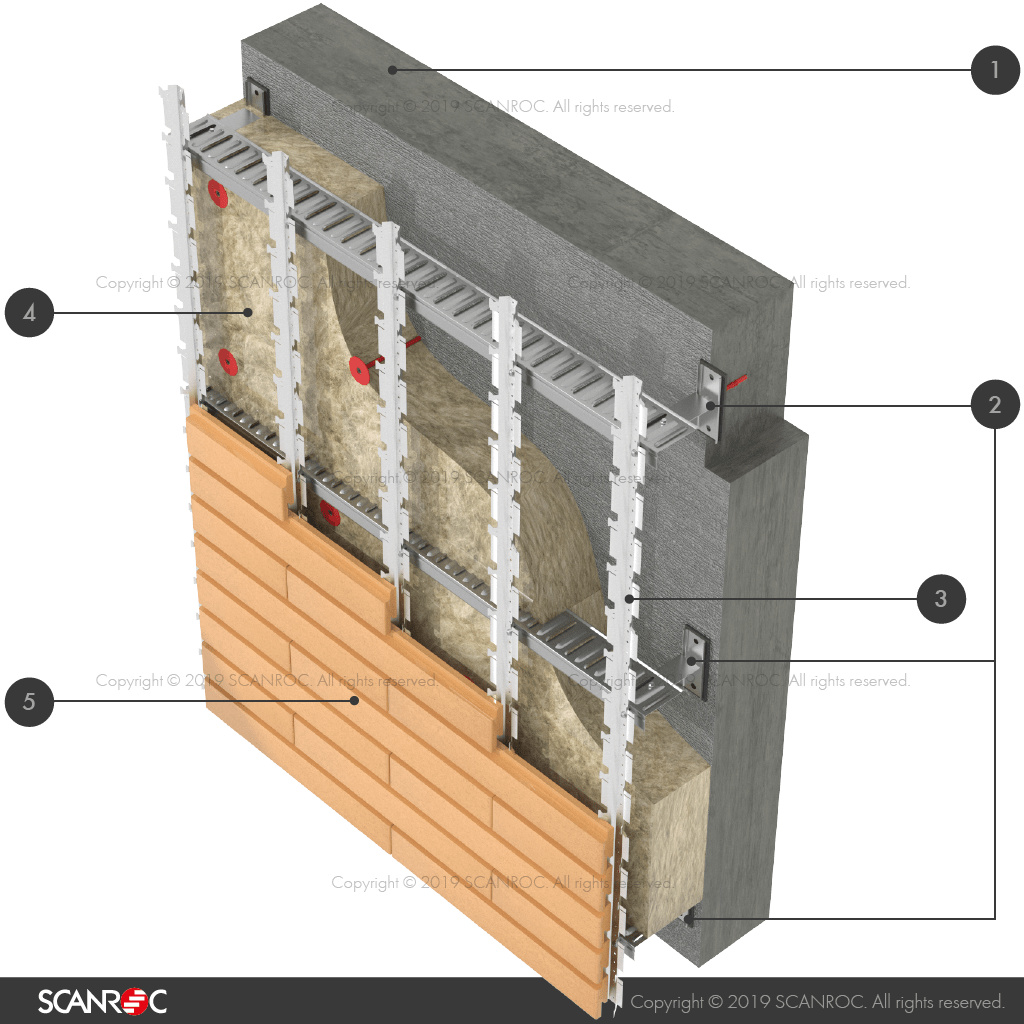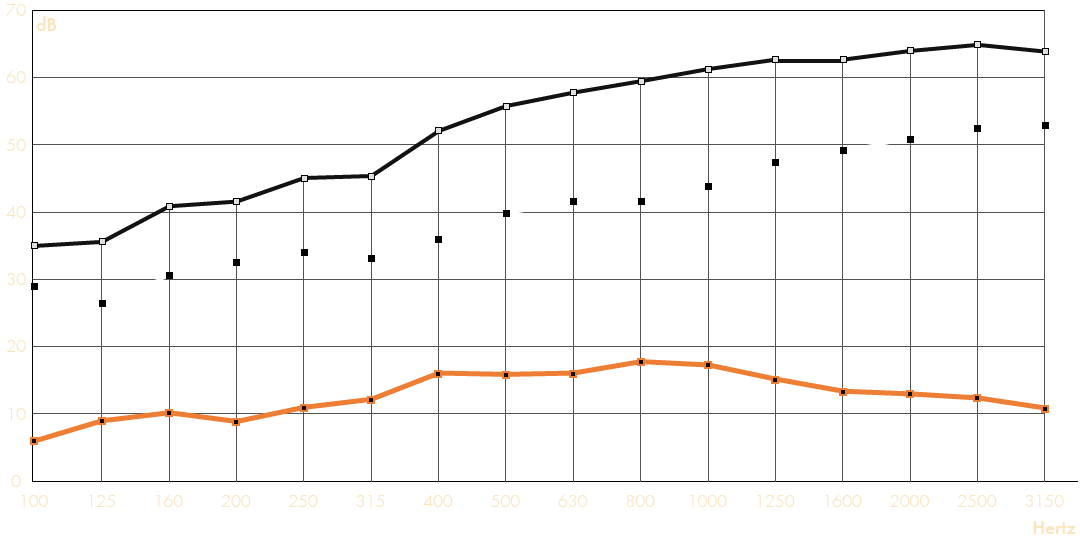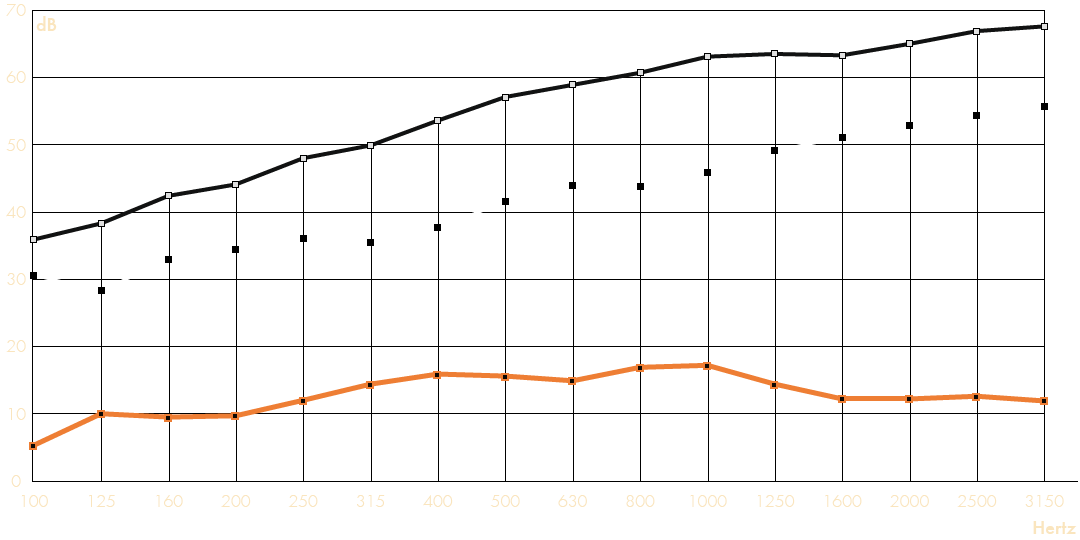Thermal
efficiency
SCANROC systems
- Thermal efficiency
- Soundproofing
Thermal efficiency
SCANROC systems
Energy label of the effectiveness of the facade system SCANROC
Issued in accordance with the methodology for assessing energy efficiency regarding energy labeling of facade systems No. 1 dated 01.25.2019
Number of permits: VRV-217-6369.19-002
Determination of energy efficiency classes of the SCANROC facade system at the location in the building envelope

Класс энергоэффективности определяется по показателю энергоэффективности К по формуле:
K = Kr + ki + Ka + kt + Ks = 0.83 + 0.19 + 1 + 0.8 + 1.25 = 4.07
Где
Kr — критерий термической неоднородности конструкции, определяемый согласно результатам экспериментальных испытаний конструкции
Kr = RΣпр/RΣ = 0.83 (согласно протоколу № 101к/18 от 29.11.2018 г., см. внизу).
где RΣ — сопротивление теплопередачи основного поля конструкции.
ki — критерий воздухопроницаемости теплоизоляционного и воздухозащитного слоя
ki =ri [ і10 / іb] = 0.5 ⋅ 0.228 / 0.6 = 0.19
где
ri— масштабный коэффициент, для конструкций фасадной теплоизоляции согласно ДСТУ В.2.6-35 равняющийся 0,5;
іb — базовое значение воздухопроницаемости, равняющееся 0,6 кг/(м·год· Па);
і10 — значение воздухопроницаемости материала при перепаде давления 10 Па, определяемое экспериментально согласно ДСТУ Б В.2.6-37.
Ka — критерий горючести теплоизоляционного и отделочного слоев конструкции Ka = 1 (от 0,25 до 1 , если слои принадлежат к группе Г4-Г1, НГ материалов).
kt — критерий тепловой надежности конструкции, после ресурсных испытаний
kt = 5 ⋅ (Rτ / R0) – 4 = (5 ⋅ 3.31 / 3.44 – 4) = 0.8
где
Rτ — экспериментальное определенное значение теплового сопротивления конструкции после ресурсных испытаний;
R0 — базовое значение теплового сопротивления конструкцииї.
Ks — критерий долговечности системы после воздействия климатических факторов, определяемый по ДСТУ Б В.2.6-36 (для штукатурных систем) или ДСТУ Б В.2.7-130, режим II (для других систем) и ДСТУ-Н Б ETAG 017
Ks=1,25 ⋅ [Θδ/ Θτ] = 1.25 ⋅ 25 / 25 =1.25
где
Θδ — базовое значение срока эффективной эксплуатации конструкции, равняющейся 25 условным годам;
Θτ — экспериментальное определенное значение срока эффективной эксплуатации конструкции, устанавливаемое в условных годах, на основе методик ДСТУ Б В.2.6-36:2008 (приложение Д), ДСТУ Б В.2.7-130, ДСТУ-Н ETAG 017.

Description of the object of study
The tests were carried out regarding the system of the ventilated facade SCANROC KEFSVOK-2, consisting of the following main parts:
- Structural layer of wall material.
- The system of fastening the metal frame to the wall.
- The metal frame on which the facade tile is mounted.
- Thermal insulation layer
- Front tile.
Important indicators of the energy efficiency of the SCANROC system
according to the Conclusion according to the results of the assessment of the thermal performance of the facade insulation system with an air gap and industrial finishing SCANROC
No. VRV-217-6369.19-001 of 01.25.2019
Layer 1: masonry of aerated concrete blocks
Layer 2: mineral wool (80 kg / m3) s = 100 mm
Wall with window
m2⋅K/W
m2⋅K/W
Layer 1: masonry of ceramic hollow blocks
Layer 2: mineral wool (45 kg / m3) s = 50 mm
Layer 3: mineral wool (80 kg / m3) s = 100 mm
m2⋅K/W
m2⋅K/W
Layer 1: reinforced concrete wall panel
Layer 2: mineral wool (80 kg / m3) s = 100 mm
m2⋅K/W
m2⋅K/W
The minimum permissible value, Rq min, of the heat transfer resistance of the enclosing structures of residential and public buildings according to DBN V.2.6-31: 2016
- The minimum value of heat transfer resistance for the I temperature zone Rq min = 3.3 [m2 · K/W]
- The minimum value of heat transfer resistance for the II temperature zone Rq min = 2.8 [m2 · K/W]
Allowable for sanitary-hygienic requirements, the difference between the temperature of the internal air and the reduced temperature of the inner surface of the building envelope ΔTsg, ° C
- Residential homes, kindergartens, educational institutions and healthcare facilities ΔТсг ≤ 4.0 ° С
Soundproof
facade system properties
СКАНРОК
Frequency characteristics of airborne sound insulation R of an external wall with a thickness of s = 200 mm and a density of 400 kg / m3
according to the Test Qualification Laboratory Tests of Sound Insulation of External Fencing from aerated concrete blocks with a density of 400 kg / m3 with ventilated facade insulation of the SCANROC system
No. PRV-217-6369.18-100k / 18 dated 11/23/2018

Frequency characteristics of airborne noise insulation R of an external wall with a thickness of s = 200 mm and a density of 600 kg/m3
according to the Test Qualification Laboratory Tests of Sound Insulation of External Fencing from aerated concrete blocks with a density of 400 kg / m3 with ventilated facade insulation of the SCANROC system
No. PRV-217-6369.18-100k / 18 dated 11/23/2018

Supporting documents
Conclusion according to the results of evaluating the energy efficiency class of a facade insulation system with an air gap and industrial finishing SCANROC
№ ВРВ-217-6369.19-002
Issued by 25.01.2019
[UA]
View
№ ВРВ-217-6369.19-001
Issued by 25.01.2019
[UA]
View
№ ПРВ-217-24/10/18/6369.18-101к/18
Issued by 29.11.2018
[UA]
View
№ ПРВ-217-6369.18-100к/18
Issued by 23.11.2018
[UA]
View
№ ПРВ-217-6369.18-98к/18
Issued by 12.11.2018
[UA]
View

Kiev, 02000, Ukraine






